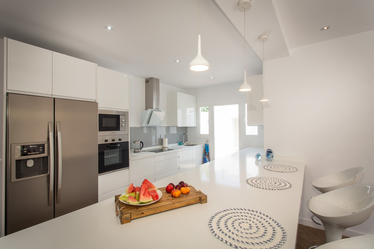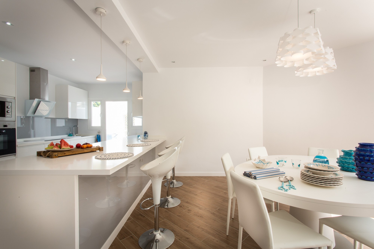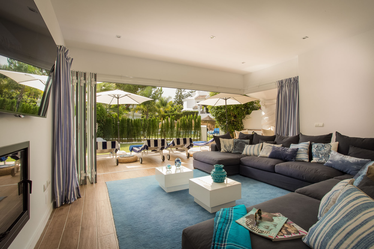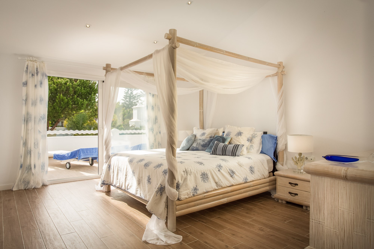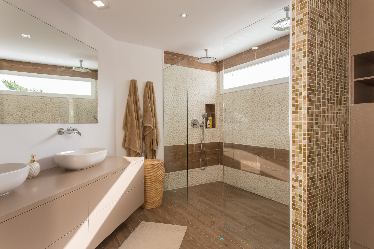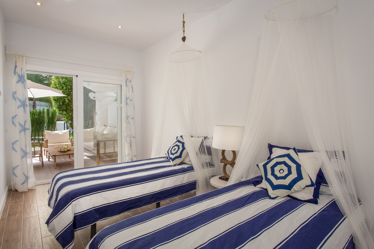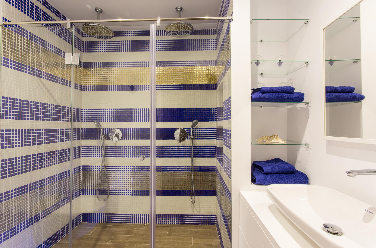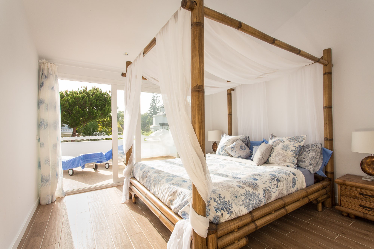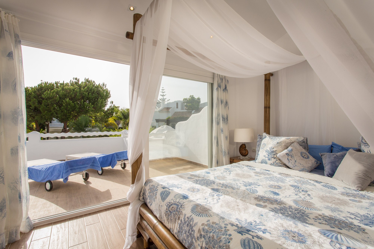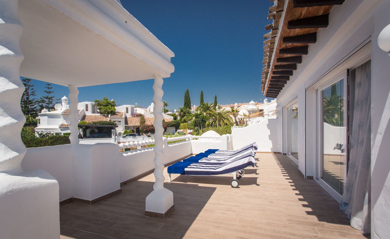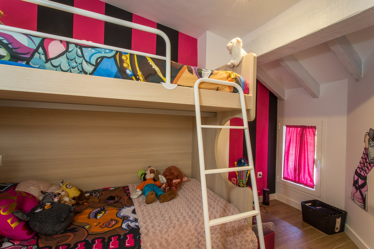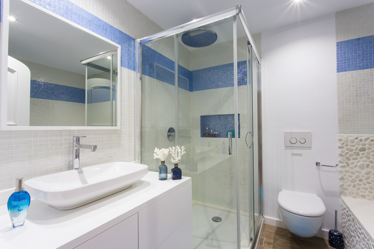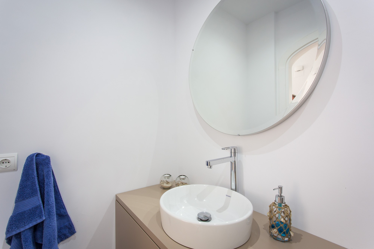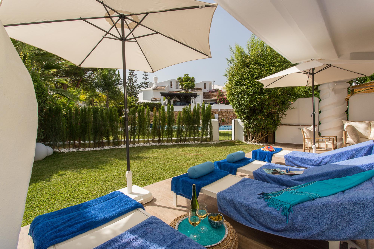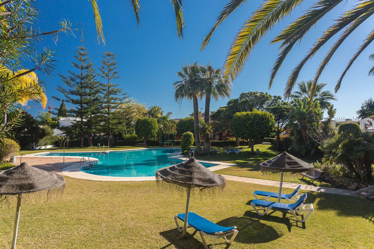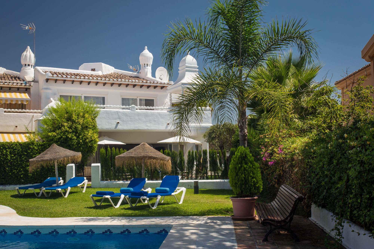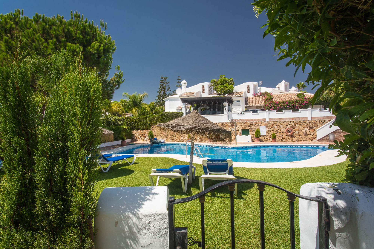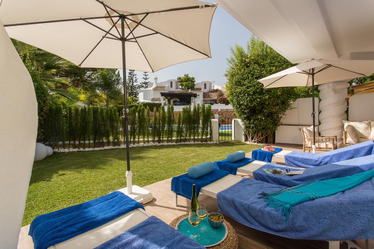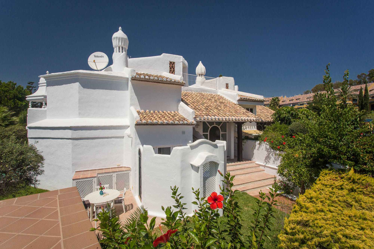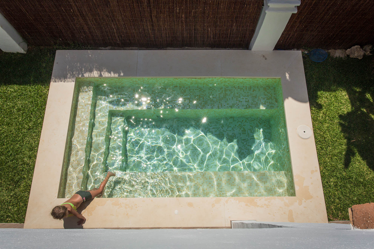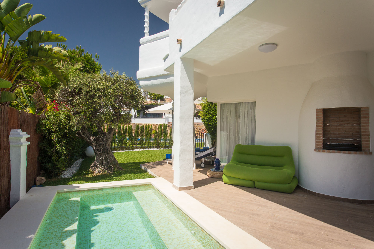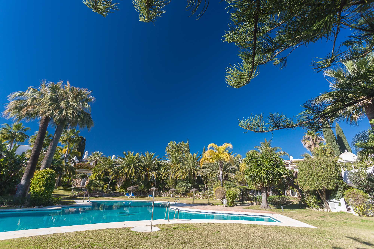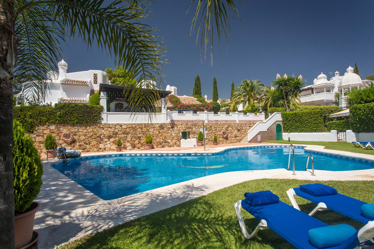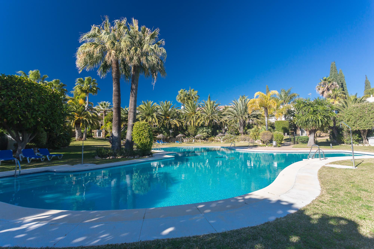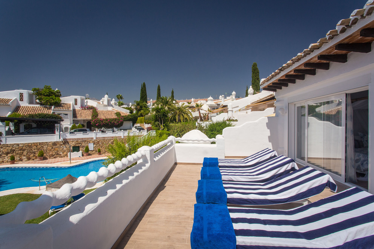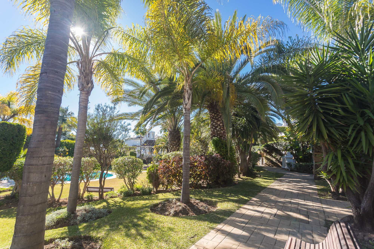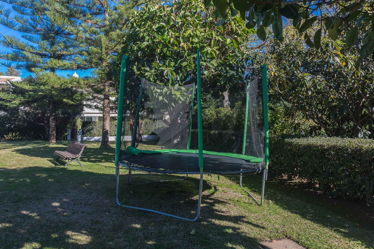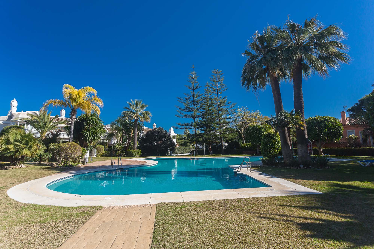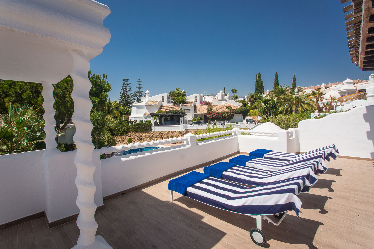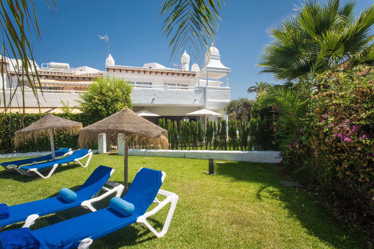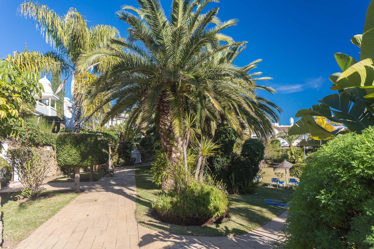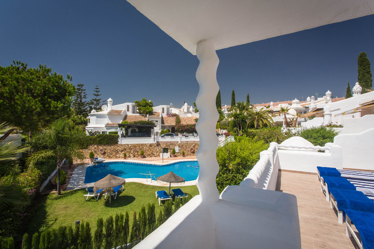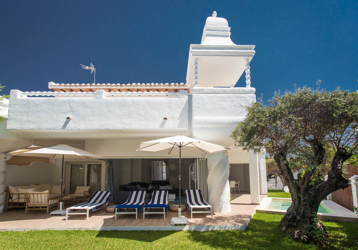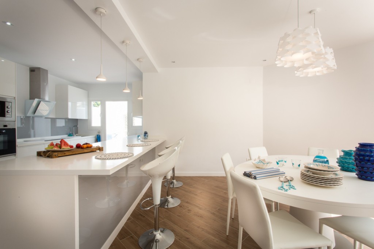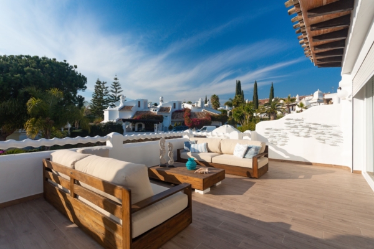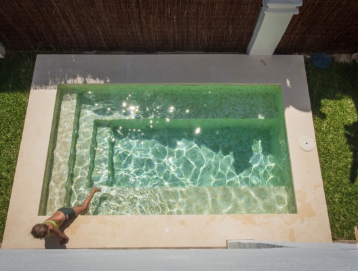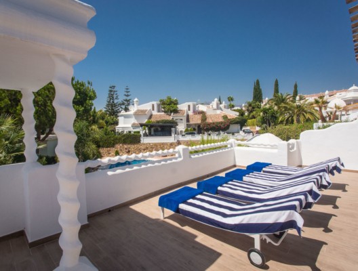Bahia de Marbella is located just a few minutes east of the glamorous resort of Marbella with its old-town cobbled streets and leafy parks. This new development is a top choice for luxurious modern homes by the beach, neighbouring the summer residences of Europe’s elite.
Casita Bahia enjoys an unrivalled position in this beautiful beachside suburb which is bordered by virgin sand dunes and the cool Mediterranean.
A short stroll will take you directly onto an unspoiled and uncrowded beach just 400m away, then the upmarket beach club La Cabane is conveniently close by, around 600m walk (partly along the sand). You also have another Spanish fish restaurant in the other direction, again around 600m away.
For shopping and a wide selection of restaurants, cafes and family beaches, Casita Bahia is just a few minutes’ drive into the centre of Marbella. Or you can by-pass Marbella and head along the A7 to the glamorous port of Puerto Banus just next door, packed with shops, restaurants and hotspots for nightlife or people-watching.
Just 2km away in the other direction you can find the commercial centres of El Rosario and Elviria, and then Las Chapas and Cabo Pino. Along this coast there is a mixture of family run ‘chiringuitos’ serving up the fresh catch of the day, and chic beach bars like Trocadero Arena offering gourmet cuisine with a fusion of the Mediterranean and Asia.
You can easily visit typical white villages like Mijas and Benahavis, smaller harbours like Capo Pino and the original fishing village of La Cala for a really Spanish vibe.
Situated in on the shores of the Mediterranean Sea, Marbella is a resort known widely for it’s glitz and glamour, but for those to choose to explore the area you will find plenty of Spanish charm, culture and character. The resort is renowned for its sunny climate that puts the ‘Sol’ in Costa del Sol, and here we have mile upon mile of beaches, white villages, bustling shops and breath taking scenery, making it an ideal holiday destination for families and groups of friends alike.
In Marbella you will find something for all tastes, from world-class cuisine to characterful tapas bars, from local produce to designer labels, and from beach to breathtaking mountain walks.
