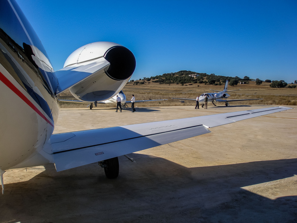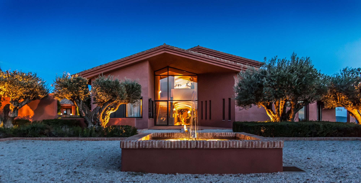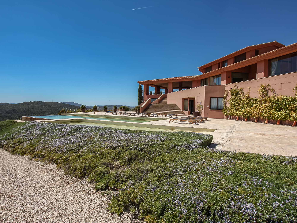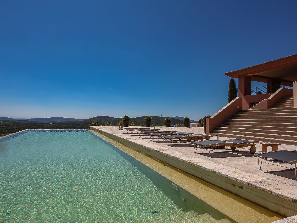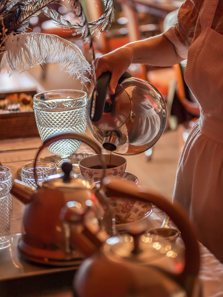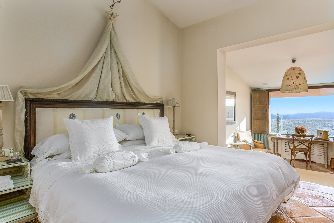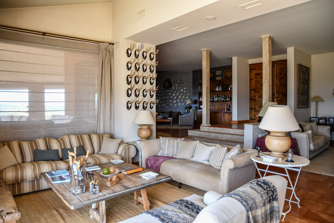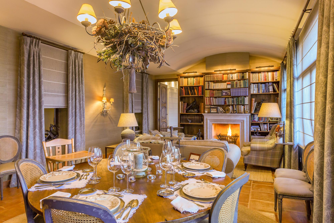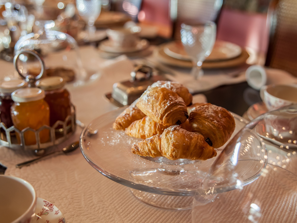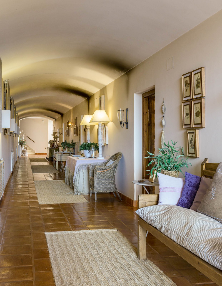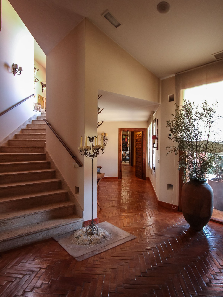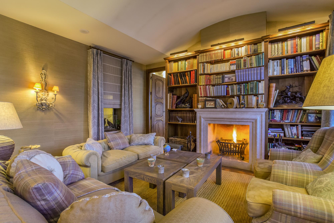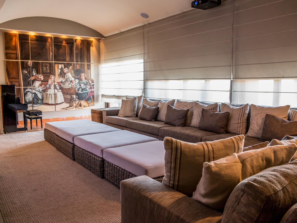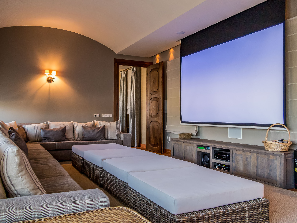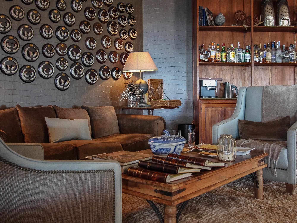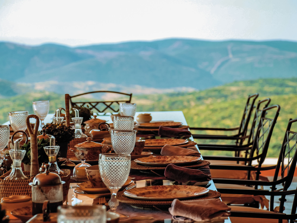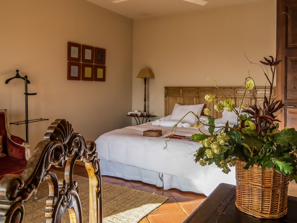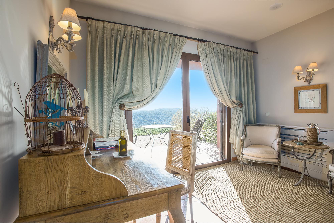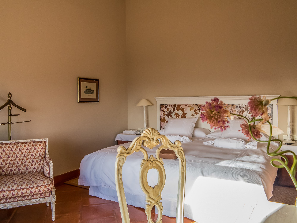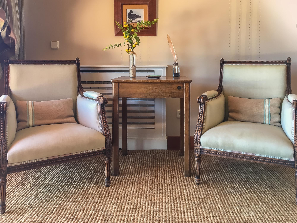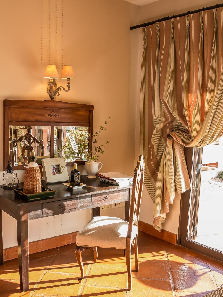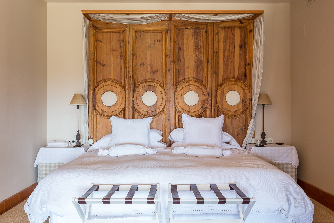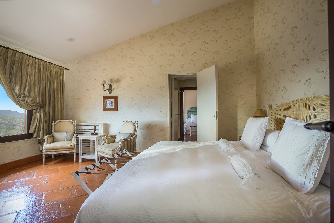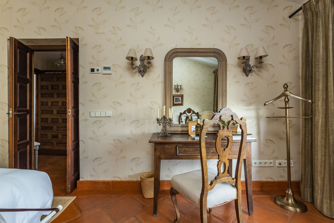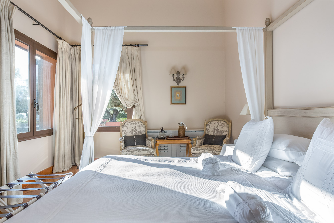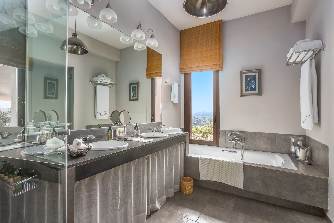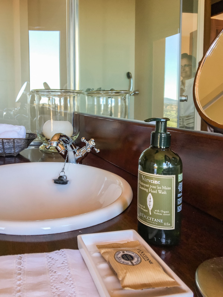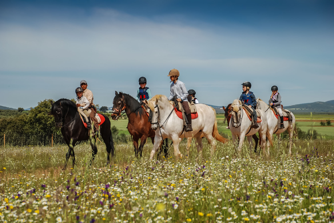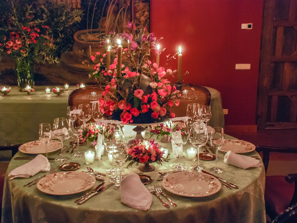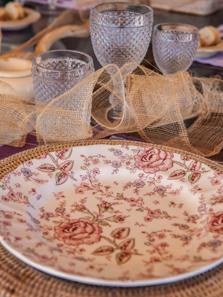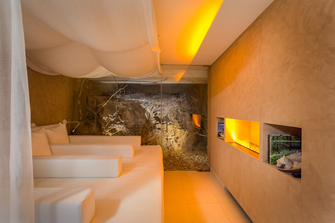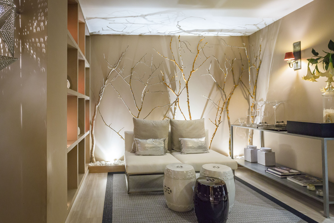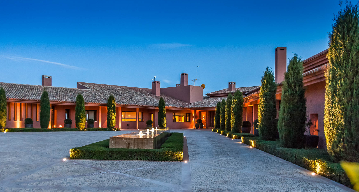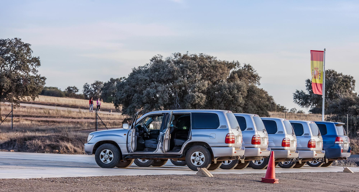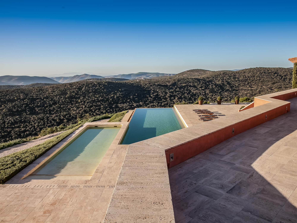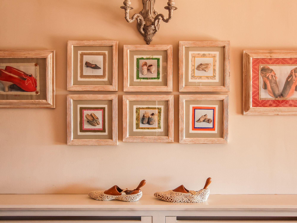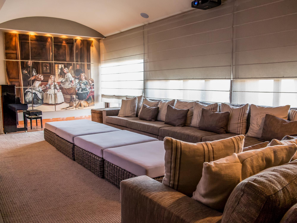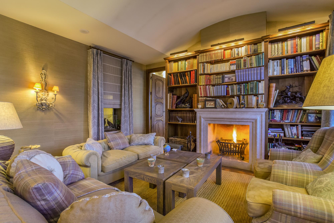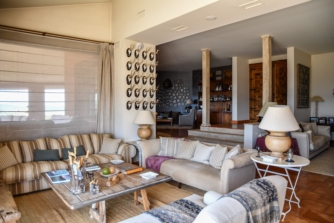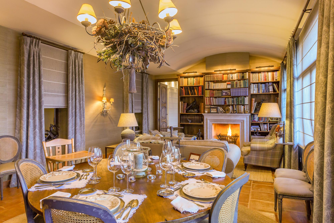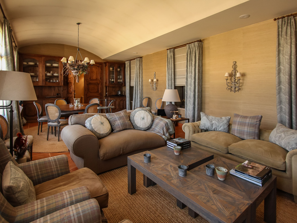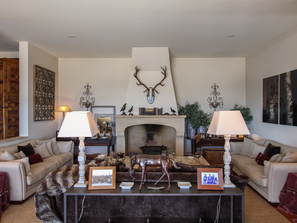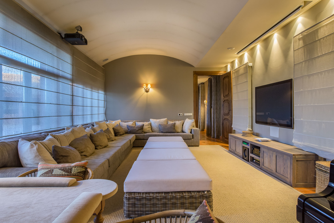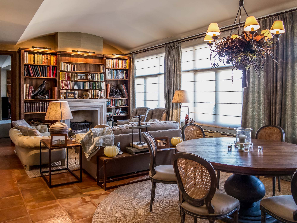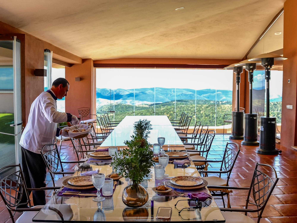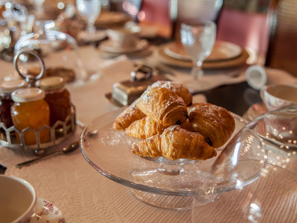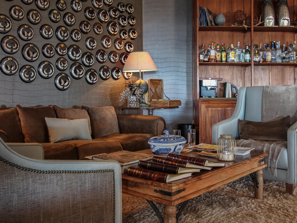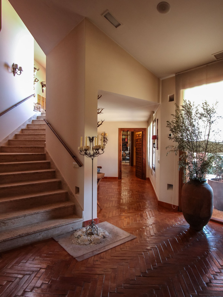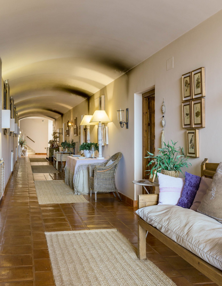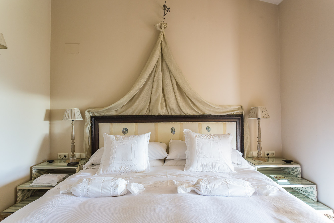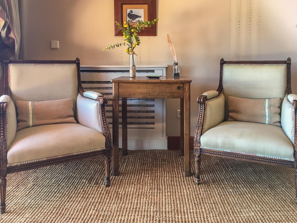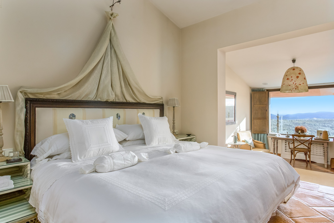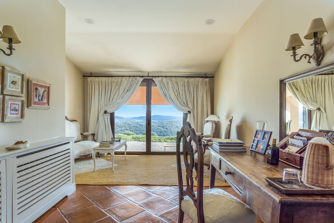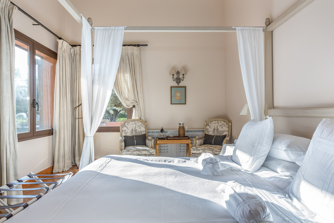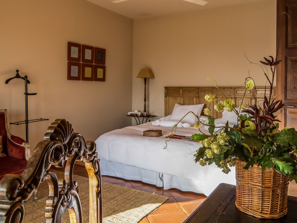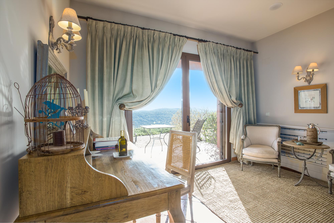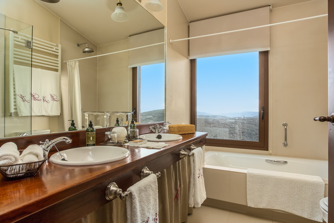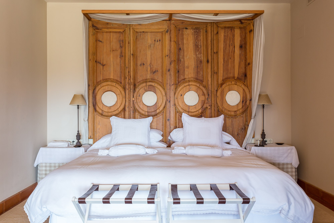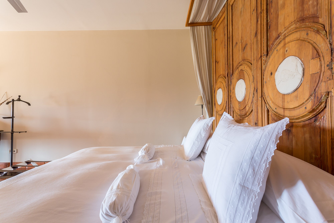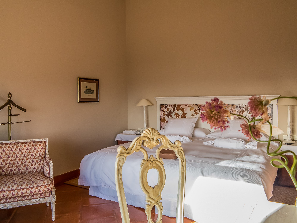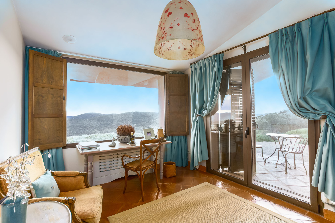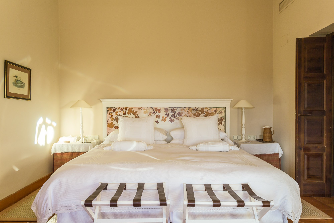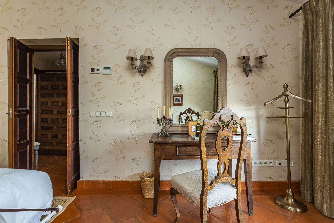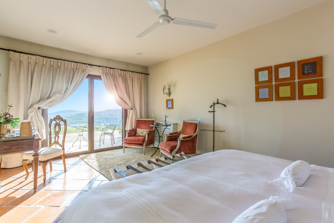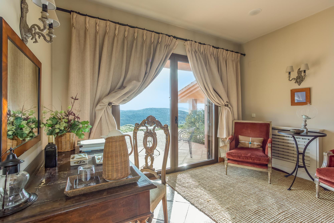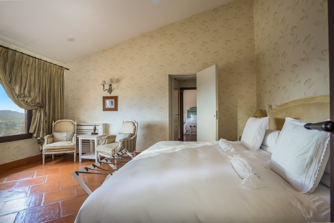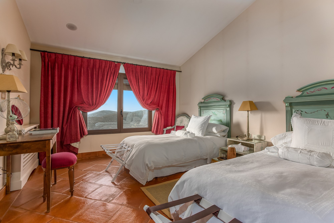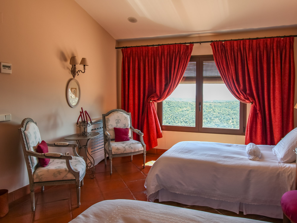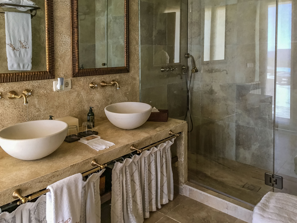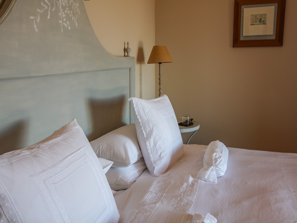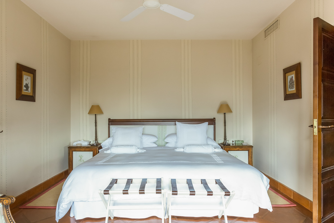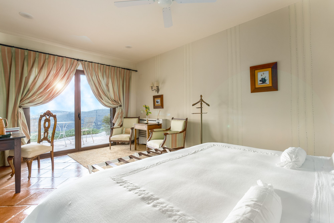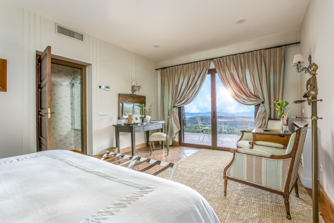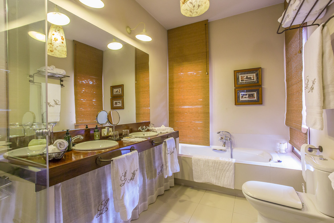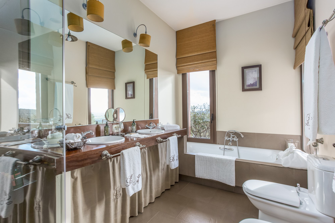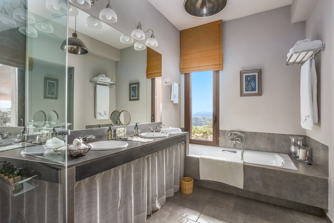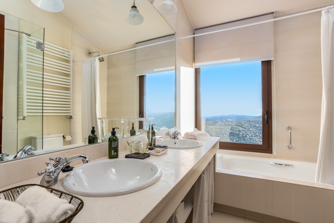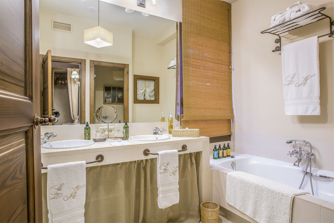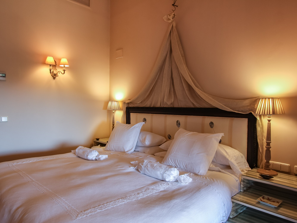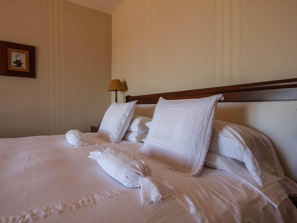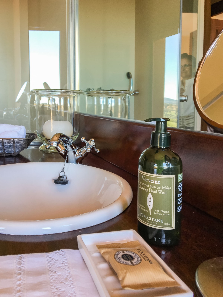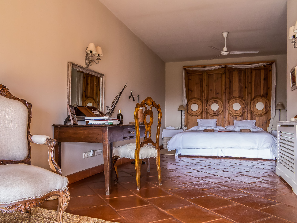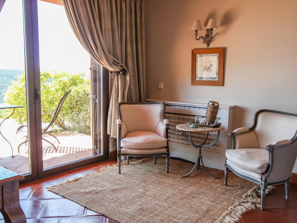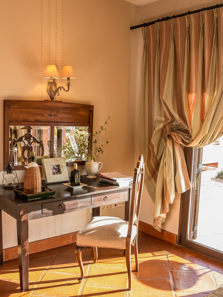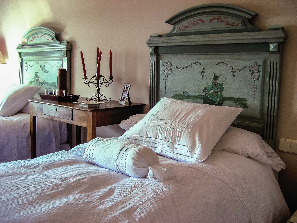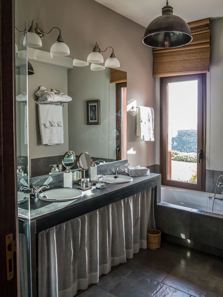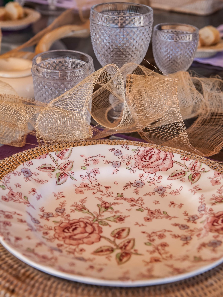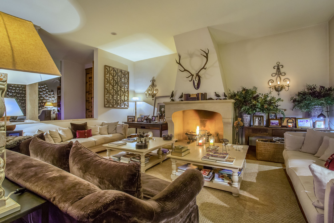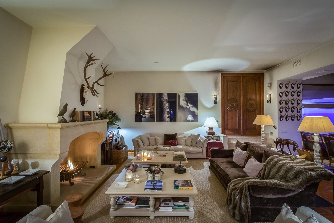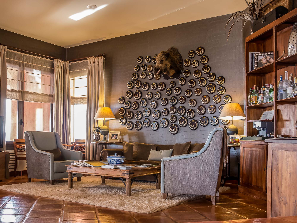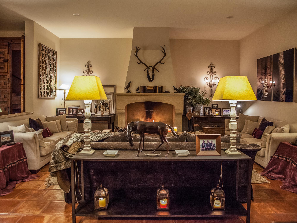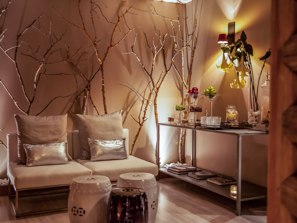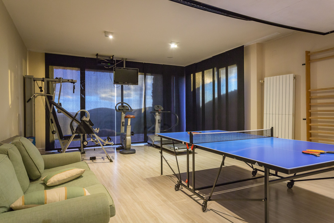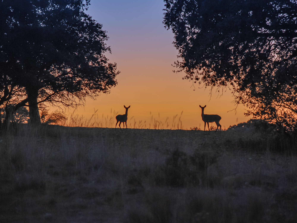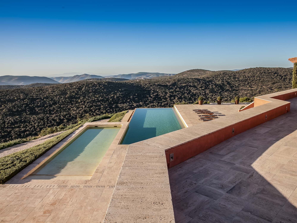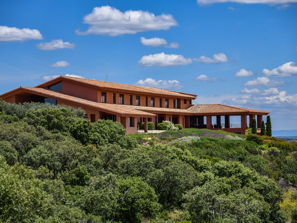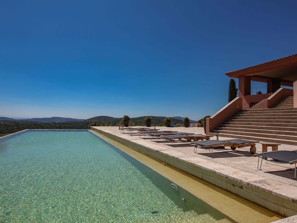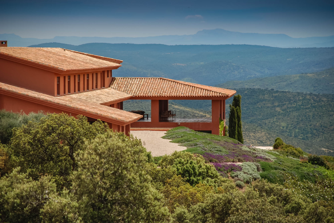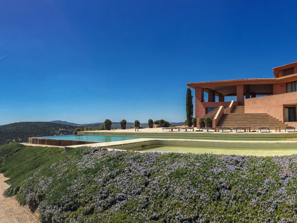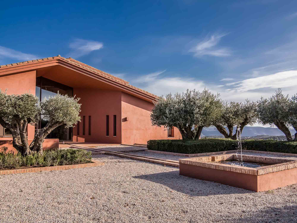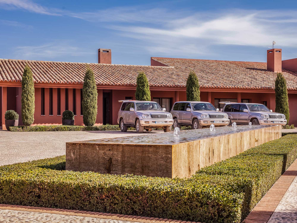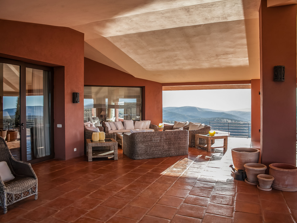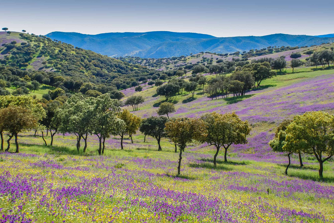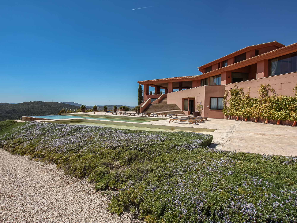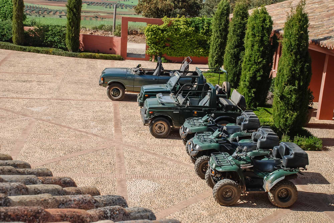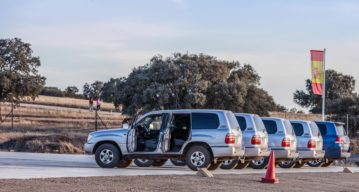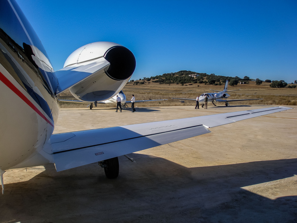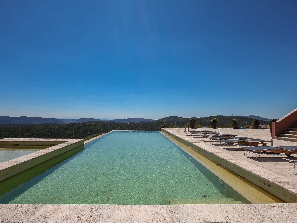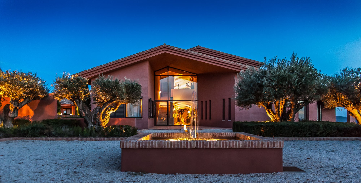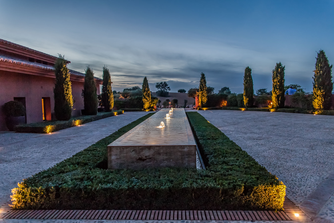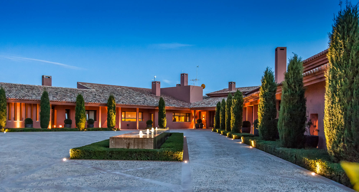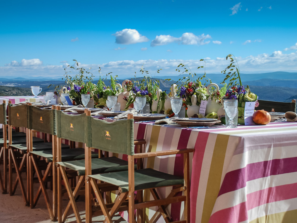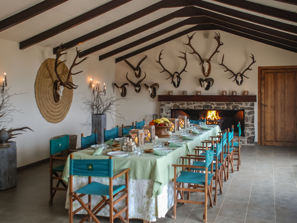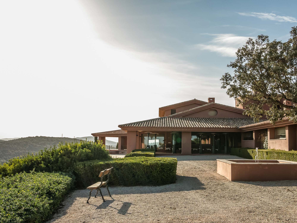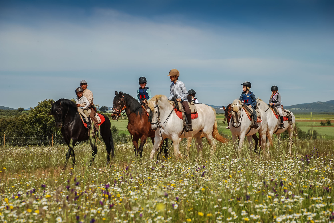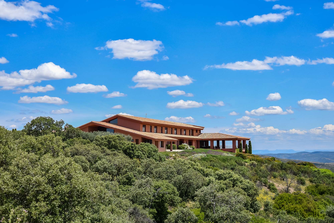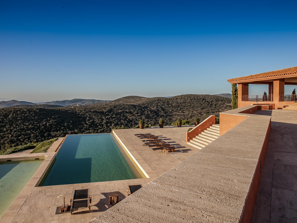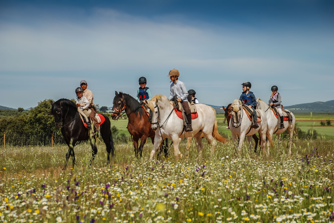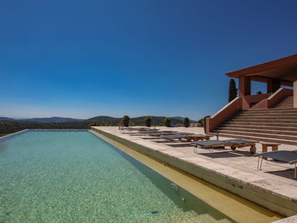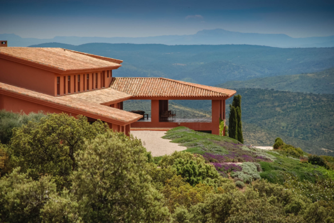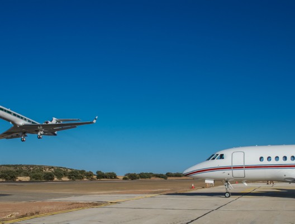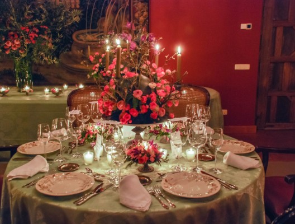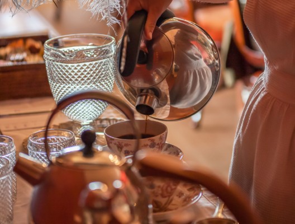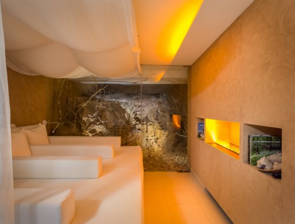Finca del Rey’s sprawling living space is a celebration of mountain views, leisure and complete relaxation. The main living space opens through large glass walls, to reveal a vast, south-facing terrace that spans the length of the home. Here, two separate, shaded seating areas offer panoramic views that stretch over the estate’s hills and out to the Sierra Morena mountains and stunning sunsets.
The cosy, ground-floor guest lounge is ideal for small groups seeking privacy and discretion: a dining area, snug living area that rings the fire, family movie room with large-screen TV and drop-down projector, and even a piano nook for family sing-alongs. A Gentlemen’s Lounge is the perfect spot for afternoon tea and coffee, or to enjoy the evening bar compliments of the house.
A large game room features a Technogym, free weights, table tennis, and kids’ TV/play corner. Additionally, there is a complete spa with a sauna and Turkish bath, two massage rooms, and a special relaxation area.
Bedroom 1: First bedroom off main corridor: Enter to the dressing area with wardrobe and safety deposit box; through to the bathroom and bedroom, decorated in pale olive-coloured décor and offering a super-king bed (2.10 metres) and sitting area, which opens onto a small patio with table and chairs. The terracotta en-suite bathroom has twin basins, a bathtub with shower attachment, separate shower enclosure, and views to the mountains.
Bedroom 2: Second bedroom off main corridor: Enter to the dressing area with wardrobe and safety deposit box; through to the bathroom and bedroom, decorated in pale cream and terracotta French-style décor and offering a super-king bed (2.10 metres), dressing table, and sitting area, which opens onto a small patio with table and chairs. The mahogany en-suite bathroom has twin basins, a bathtub with shower attachment, separate shower enclosure, and views to the mountains.
Bedroom 3: Third bedroom off main corridor: Enter to the dressing area with wardrobe and safety deposit box; through to the bathroom and bedroom, decorated in barley and terracotta coloured French-style decor and offering a super-king bed (2.10 metres), dressing table, and sitting area, which opens onto a small patio with table and chairs. The mahogany en-suite bathroom has twin basins, a bathtub with shower attachment, separate shower enclosure, and views to the mountains.
Bedroom 4: Fourth bedroom off main corridor: Enter to the dressing area with wardrobe and safety deposit box; through to the bathroom and bedroom, which offers a super-king bed (2.10 metres) and sitting area with opulent velvet chairs and an oak dresser. The modern stone and white en-suite bathroom has twin basins, a bathtub with shower attachment, separate shower enclosure, and views to the mountains.
Bedroom 5: The second master and fifth bedroom off main corridor: This is a longer room with a 3-piece elegant French Louis XV suite, antique dresser and regal headboard. Enter to the dressing area with wardrobe and safety deposit box; through to the bathroom and bedroom, with a super-king bed (2.10m) and living area leading out to small private patio with table and chairs. The modern slate grey en-suite bathroom has twin basins, a bathtub with shower attachment, separate shower enclosure, and views to the mountains.
Bedroom 6: The master suite and sixth bedroom off main corridor in the corner: this is a large suite promising added privacy. It has a split-living area with chairs and a desk in warm autumnal tones, antique dresser, romantic canopy headboard, large dressing area with wardrobe and seating, and safety deposit box. Doors open off the living area to the bathroom and bedroom, with super-king bed (2.10m) and living area; Enjoy a small private corner patio with table and chairs. The en-suite bathroom, the largest in the home, has twin basins, large shower enclosure, oversized sunken bath, and magnificent views to the mountains.
Bedroom 7: The final bedroom off main corridor, opposite bedroom 6 at the rear of the home: It is smaller than the other bedrooms but has a lovely four-poster king bed and French armchairs with William Morris soft grey fabrics. Views of olive trees and fountains. (No patio.) The modern white en-suite bathroom has twin basins, bathtub with shower attachment, and separate shower enclosure.
Bedroom 8: The first bedroom off the top-floor corridor: Enter to the dressing area with wardrobe and safety deposit box; through to the bathroom and bedroom, which offers an antique dressing table and twin beds with turquoise headboards. This bedroom can also be configured as a triple bedroom for children or with super-king size bed. Far-reaching views to the mountains. (No balcony.) The terracotta en-suite bathroom has twin basins, a bathtub with shower attachment, separate shower enclosure, and views to the mountains.
Bedroom 9: The second bedroom off the top-floor corridor. Enter to the dressing area with wardrobe and safety deposit box; through to the bathroom and bedroom, with super-king bed, a handmade headboard, and cream and autumnal colours to complement the natural landscapes. Far-reaching views to the mountains. (No balcony.) The mahogany en-suite bathroom has twin basins, a bathtub with shower attachment, separate shower enclosure, and views to the mountains.
Bedroom 10: The third bedroom off the top-floor corridor: Enter to the dressing area with wardrobe and safety deposit box; through to the bathroom and bedroom, with super-king bed, regal oak headboard, antique dressing table, sitting area, and autumnal colours to complement the natural landscapes. Far-reaching views to the mountains. (No balcony.) The modern stone and white en-suite bathroom has twin basins, a bathtub with shower attachment, separate shower enclosure, and views to the mountains.
Bedroom 11: The fourth bedroom off the top-floor corridor: Enter to the dressing area with wardrobe and safety deposit box; through to the bathroom and bedroom, with incredible mountain views, a super-king bed, sitting area, dressing table, and barley and terracotta French-style décor. The modern slate grey en-suite bathroom has twin basins, a bathtub with shower attachment, separate shower enclosure, and views to the mountains.
Bedroom 12: The final bedroom off the top-floor corridor, nearest the far side staircase and panoramic window: Enter to the dressing area with wardrobe and safety deposit box; through to the bathroom and bedroom, with turquoise-green antique headboards, dressing table, and elegant armchairs. Far-reaching views to the mountains. (No balcony.) The mahogany en-suite bathroom is slightly smaller than others but has twin basins, a bathtub with shower attachment, separate shower enclosure, and views to the mountains.
Bedroom 13: Located in the poolside annexe with a separate external access. Offers adjoining twin beds with romantic canopy, wicker chairs, stone-washed walls and marble floor. The modern, stone-washed en-suite shower room has twin basins.
Bedroom 14: Located in the poolside annexe with a separate external access. Offers adjoining twin beds with romantic canopy, wicker chairs, stone-washed walls and marble floor. The modern, stone-washed en-suite shower room has twin basins.
Please ask for details of other bedrooms and staff accommodation for larger groups.
Some of the super-king beds may be separated into twins, per request. Some bedrooms also have space for an additional bed making them triples, or a baby cot. Please ask for details.
Local Expertise on Hand
All stays with The Luxury Villa Collection include a personal meet and greet with an English-speaking Villa Manager for peace of mind, and they are then available during your stay to assist you with any villa queries.
In addition, from the moment you book, our Guest Experience Team will help with all your travel arrangements to ensure a smooth stay. Our Spain-based local experts have a well-honed ‘Little Black Book’ of hand-picked experiences at their disposal, ready to help you create lasting memories.
Complimentary Itinerary Planning
Every booking includes around 3 hours of itinerary planning before you travel (more complex itineraries can be organised for a fee to cover extended hours). As a guide, 3 hours is usually enough to help with your airport transfers and car hire, a chef service for a special meal, and to help you plan and book one day out.
Concierge-Style Support in Spain
When you choose a Platinum Collection Villa, you will be introduced to a dedicated Experience Manager who can help with all your pre-arrival arrangements to ensure a smooth stay. They can also visit you at the villa if required.
They can assist with extra services such pre-arrival provisioning, wine orders, chefs, transfers, escorted tours, yachts, nannies, etc (pre-booking is always advised to guarantee availability).
This property has a Concierge/Property Manager and an Events Manager employed directly by the owner to assist you personally with anything you require before and during your stay.
This villa is within reach of several of Spain’s major cities where you can browse the shops, visit ancient monuments and eat in the best restaurants. We work closely with the best local suppliers who can organise an escorted tour to help make your stay extra special.
At the Estate, we can organise all kinds of outdoor activities from 4×4 Jeep Safaris, Cycling, Quad Bikes, Horse Riding, country picnics, Tennis and Archery, Clay Pigeon Shooting or Partridge Hunting.
GETTING AROUND
This villa has several vehicles with drivers that can be requested by guests for trips to nearby towns, shuttles to the airport, etc. Advance reservations where possible.
Clients arriving into the estate’s own airfield or heliport will be transferred to the house. We would be happy to organise transfer shuttles or helicopters from the nearest airports, or assist with reserving your choice of hire car for use during your stay.
